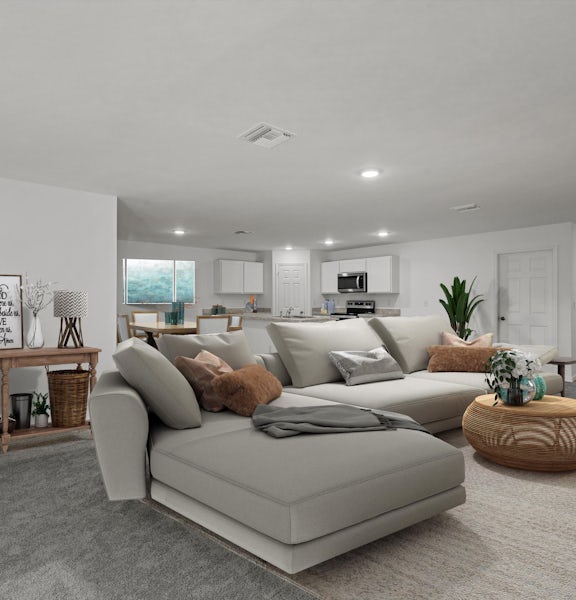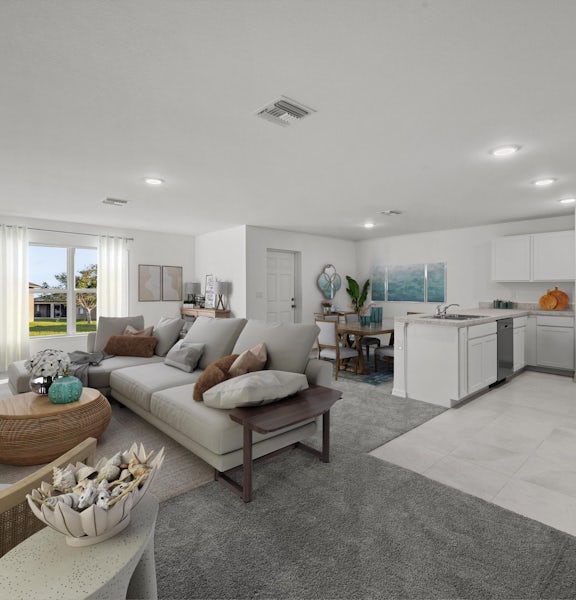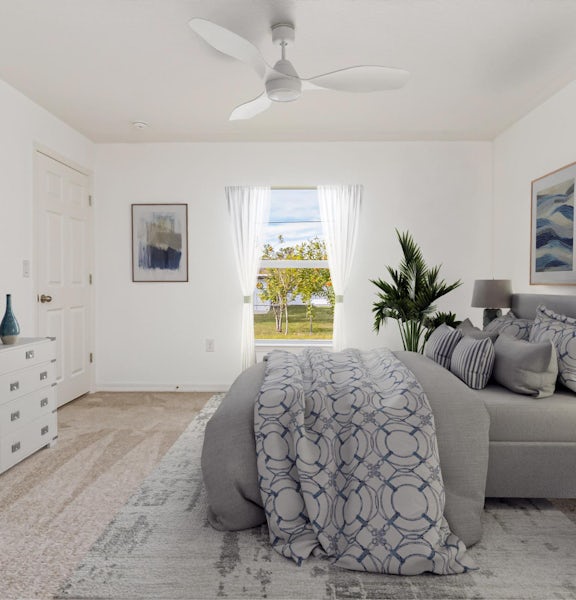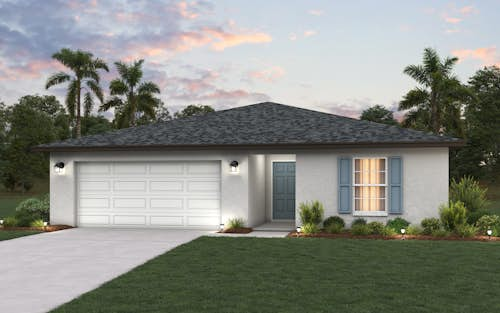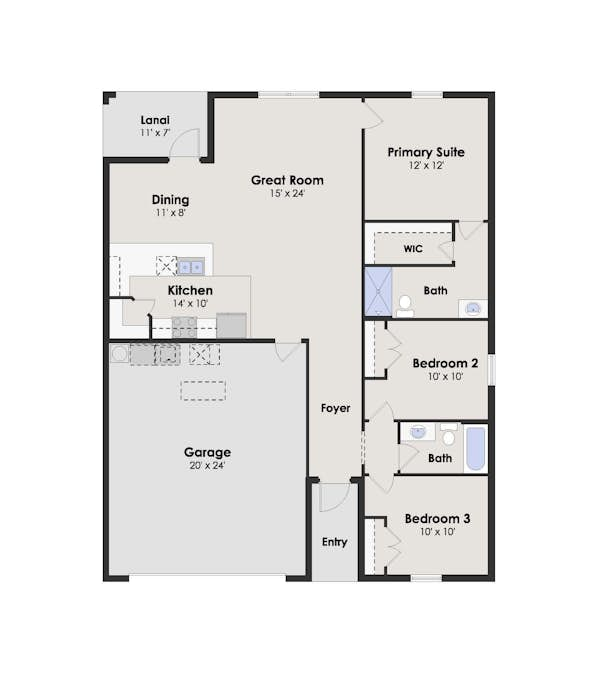- 3 Bed
- 2 Bath
- 2 Cars
- 1,372 Square Feet
Contact for pricing
The Heron Plan is right-sized to make efficient use of space, with everything you need to call it... Yours! The covered entry and foyer hall leads to an open and bright great room, a great space for gathering while meals are prepared and shared in the connected kitchen and dining area. The adjoining covered lanai is the perfect space for a morning cup of coffee or watching a sunset. The primary bedroom has a walk-in closet and private bath, while two secondary bedrooms share a full bathroom. This home boasts hurricane-impact windows and doors, a stainless steel range, microwave, and dishwasher, plus an attached two-car garage.

