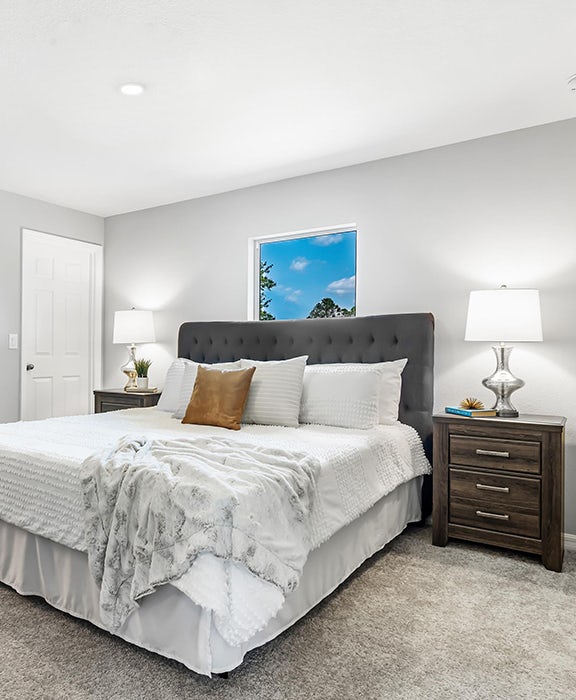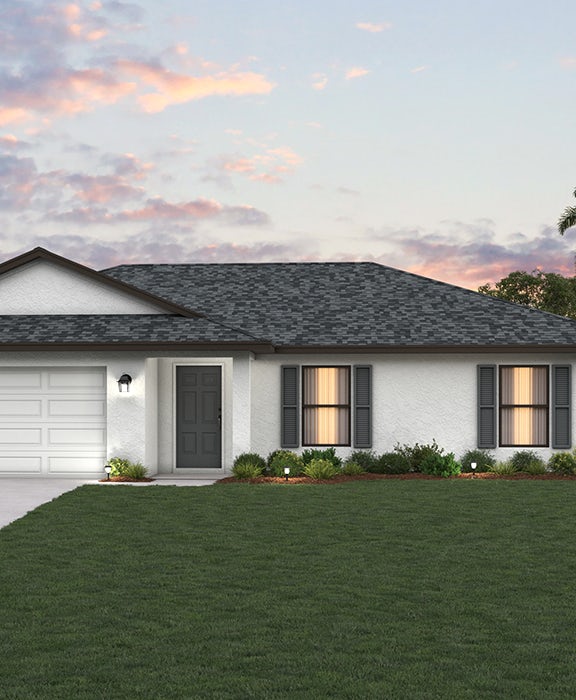
4.99% FHA/VA Fixed Rate Financing Available
PLUS - Save up to $15k in Builder-Paid Closing Costs!
4.99% FHA/VA Fixed Rate Financing Available PLUS - Save up to $15k in Builder-Paid Closing Costs! HURRY! LIMITED TIME OFFER!!
Learn More
Ready October
2016 NE 7th Avenue
Cape Coral, FL 33904
- 3 Bed
- 2 Bath
- 2 Cars
- 1,285 SF A/C
$294,990
The Santa Maria showcases a bright, open-concept floorplan that seamlessly blends the Great Room, kitchen, and dining area into one spacious main living space. A vaulted ceiling enhances the sense of openness, while sliding glass doors extend the living area to a breezy covered lanai—perfect for indoor-outdoor entertaining. The kitchen is thoughtfully designed with an island-style layout featuring a statement breakfast bar, Quartz countertops, and stainless steel appliances, making it both stylish and functional. The private Primary Suite is tucked away for peace and comfort, complete with a walk-in closet and an en-suite bathroom that includes a dual-sink vanity, a walk-in shower, and a private water closet. On the opposite side of the home, two additional bedrooms and a full guest bath provide space for family, visitors, or a flexible home office. Additional features include: Quartz countertops in the bathrooms, upgraded plank tile flooring in main living areas, hurricane-impact windows and doors, 2-car garage with direct laundry access, and a paver driveway and covered entryway. Designed for both style and practicality, the Santa Maria offers a comfortable layout that perfectly fits modern living.
Gallery
Contact Us Today
For more information about this home or plan, please give us a call or email, or fill out the form below!











