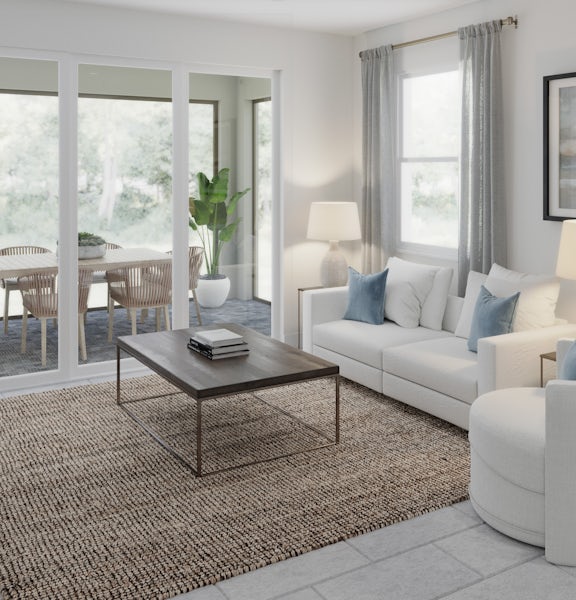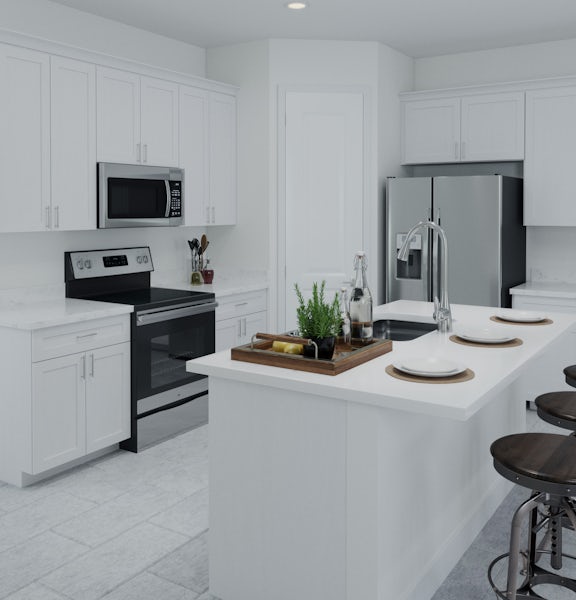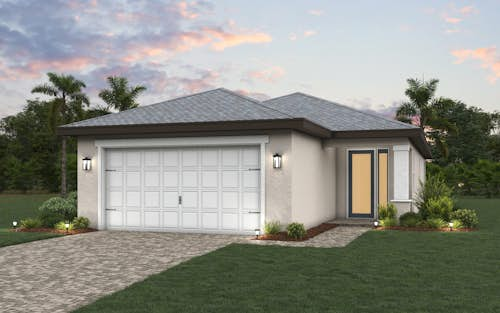- 2 Bed
- 2 Bath
- 2 Cars
- 1,449 Square Feet
- 40' Lot Width
The Amelia’s open-concept main living areas are spacious and effortless, flowing from kitchen to dining room and great room, then out the triple sliding glass doors to the cozy screened lanai, where you’ll enjoy the best of Florida’s outdoor lifestyle. At the heart of the home, the kitchen features a walk-in pantry, designer cabinetry, and a freestanding island for casual dining. The relaxing primary suite has two walk-in closets and a private bathroom with a large tiled shower, dual-sink vanity, and private water closet. The split floor plan offers plenty of privacy for the guest room, complete with walk-in closet. This home boasts quartz counters in the kitchen & bathrooms, soft-close cabinets & drawers, epoxy garage floors, hurricane impact windows & doors, tile throughout main living areas, paver driveway & lanai, whole house gutter system, & so much more!












